Maximize Small Bathroom Space with Clever Shower Layouts
Designing a small bathroom shower involves maximizing space while maintaining functionality and aesthetic appeal. Effective layouts can make even compact bathrooms feel open and inviting. Choosing the right configuration depends on the bathroom's dimensions, existing plumbing, and personal preferences. Common layouts include corner showers, walk-in designs, and shower-tub combos, each offering unique benefits for space efficiency.
Corner showers utilize space efficiently by fitting into the corner of a bathroom. They are ideal for small bathrooms as they free up more room for other fixtures and storage. These layouts often feature sliding or hinged doors to maximize entry space.
Walk-in showers create an open feel with minimal barriers, making small bathrooms appear larger. They typically feature frameless glass enclosures and can be designed with built-in benches or niche shelves for convenience.
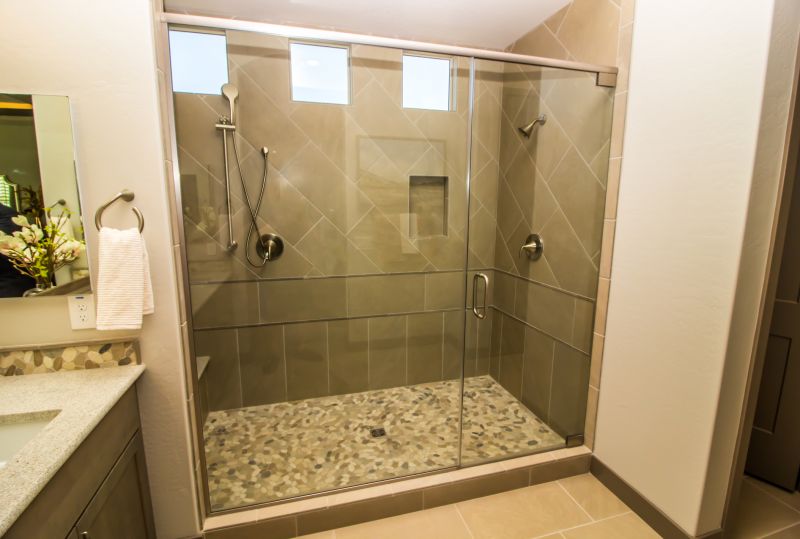
A compact shower featuring clear glass walls enhances light flow and creates an illusion of space.
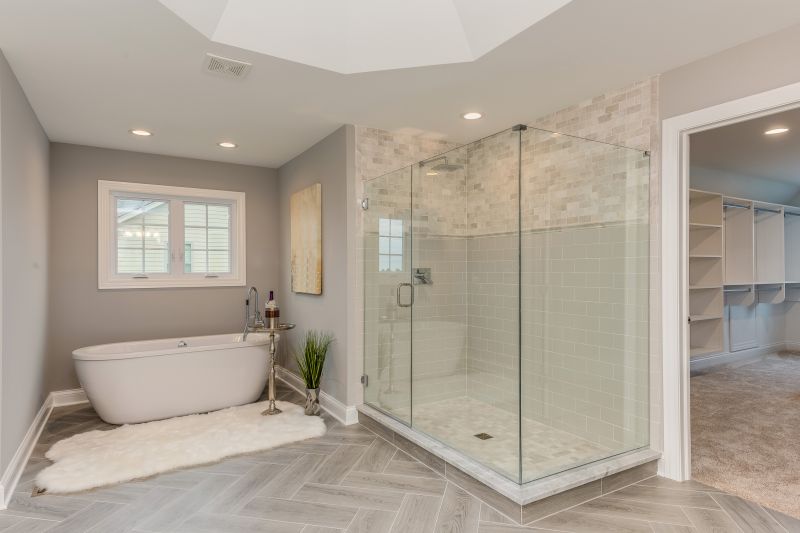
Combining a shower with a tub maximizes utility in limited space, offering versatility for different needs.

Sliding doors save space and provide easy access in tight bathroom layouts.
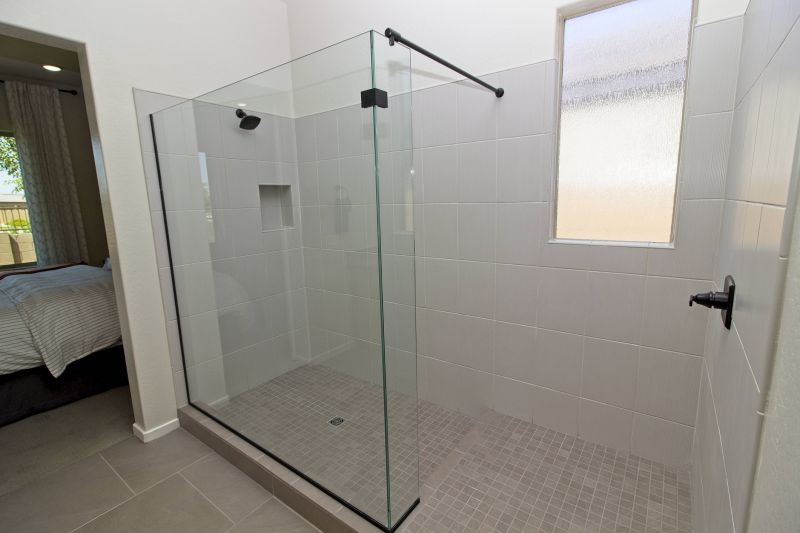
A sleek, frameless design with a simple glass partition emphasizes openness and modern style.
Optimizing small bathroom shower layouts requires careful planning of space and features. Incorporating built-in niches or shelves can provide storage without cluttering the area. Selecting light-colored tiles and glass enclosures helps reflect light, making the space appear larger. Additionally, choosing fixtures with compact profiles ensures that the shower does not overwhelm the room. These design strategies contribute to a functional yet visually appealing small bathroom environment.
| Layout Type | Advantages |
|---|---|
| Corner Shower | Maximizes corner space, suitable for small bathrooms |
| Walk-In Shower | Creates an open feel, easy to access |
| Shower-Tub Combo | Provides versatility and saves space |
| Sliding Door Shower | Space-efficient entry, reduces door swing area |
| Neo-Angle Shower | Utilizes corner space effectively, stylish |
Choosing the right small bathroom shower layout involves balancing space constraints with functionality. The design should facilitate ease of movement and accessibility while maintaining a clean, uncluttered look. Proper lighting and reflective surfaces further enhance the perception of space. Innovative storage solutions and streamlined fixtures contribute to a cohesive and efficient shower area, ensuring the small bathroom remains practical and visually appealing.
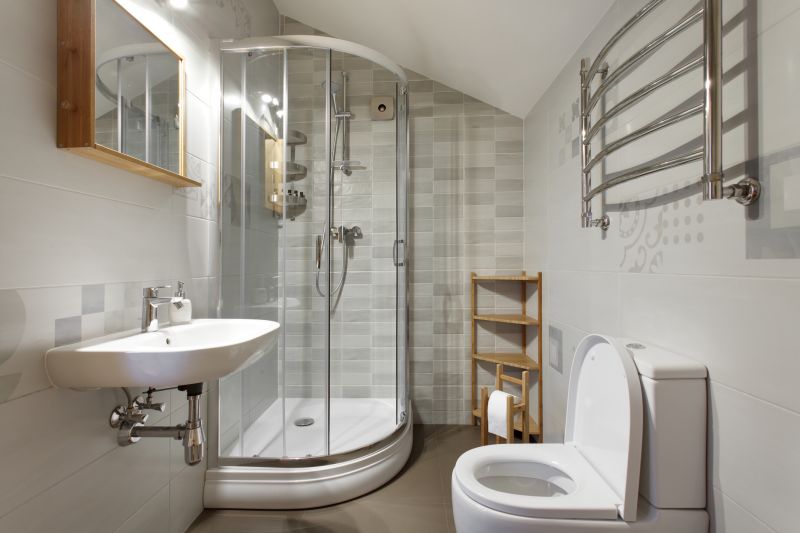
Efficient use of space with integrated storage for toiletries.
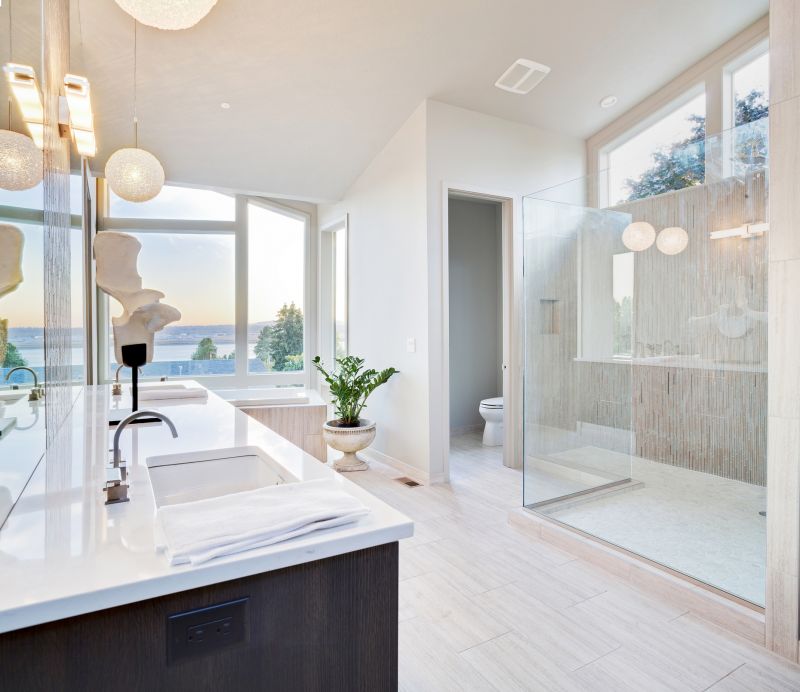
Enhances openness and allows light to flow freely.
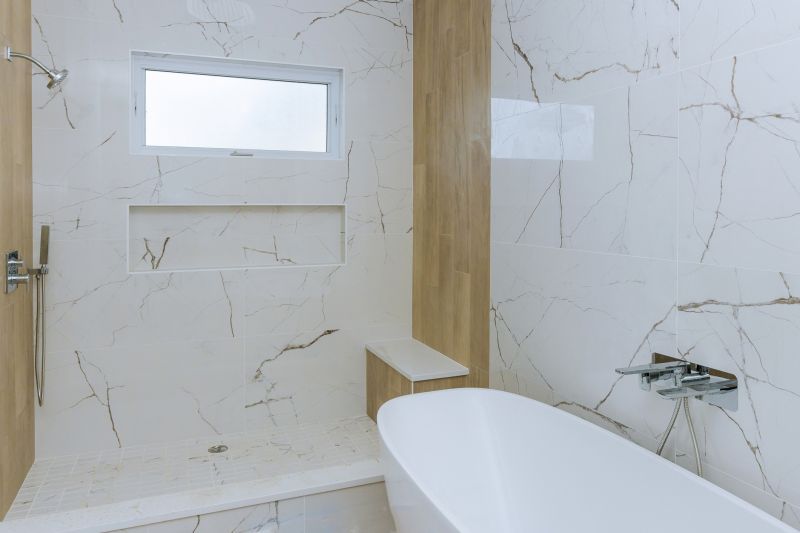
Provides convenient storage without occupying extra space.
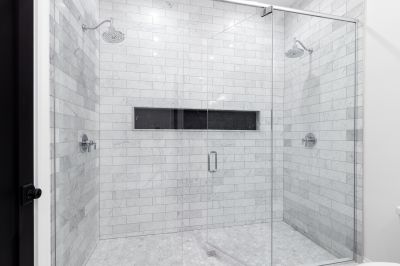
Clean lines and simple fixtures maximize space and style.
Incorporating thoughtful design elements can significantly improve small bathroom shower functionality. Frameless glass enclosures, for example, reduce visual barriers, making the space feel larger. Compact fixtures and streamlined hardware save space while maintaining style. Properly planned layouts also consider plumbing access and ease of cleaning, ensuring the shower remains practical over time. These considerations help create a small shower area that is both efficient and aesthetically pleasing.



